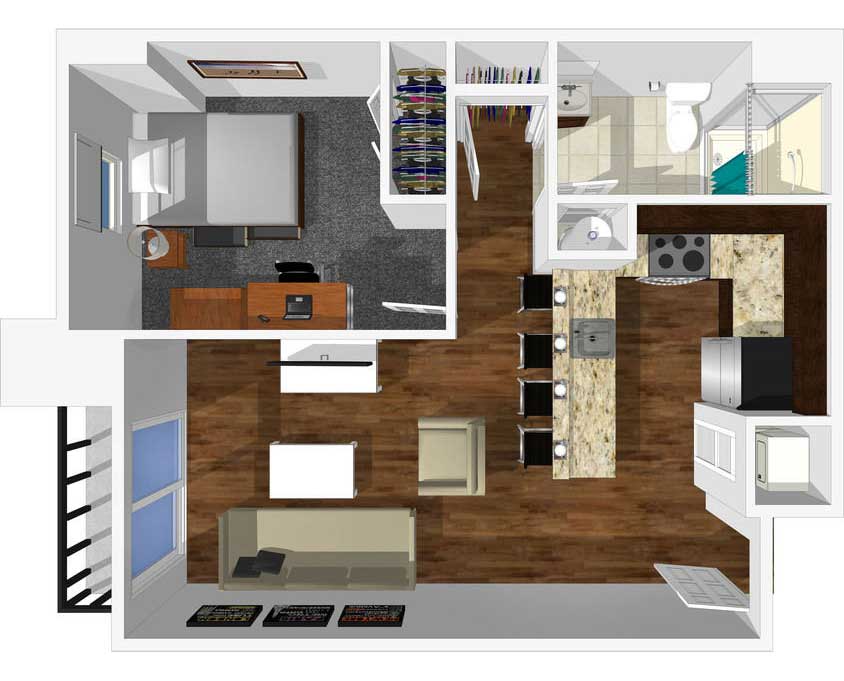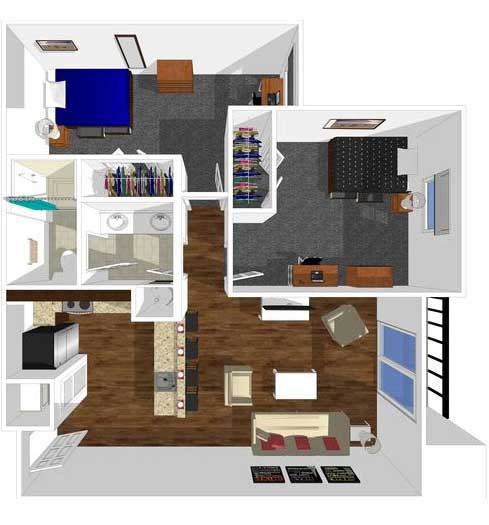floor plans
Please click on a floor plan to expand room details.

1 Bed / 1 Bath includes:
- 1 full-sized bed
- 1 desk with chair & hutch
- 1 dresser
- 1 couch
- 2 arm chairs
- Fully-equipped kitchen with stainless steel appliances (refrigerator, microwave, oven/range and dishwasher)
- Garbage disposal and ice maker
- Countertop eat-in bar w/ 4 kitchen stools
- Double sinks
- Private balcony
- Stackable washer and dryer

2 Bed / 1 Bath includes:
- 2 full-sized beds
- 2 desks with chairs & hutch
- 2 dressers
- 1 bathroom
- 1 couch
- 2 arm chairs
- Fully-equipped kitchen with stainless steel appliances (refrigerator, microwave, oven/range and dishwasher)
- Garbage disposal and ice maker
- Countertop eat-in bar w/ 4 kitchen stools
- Double sinks
- Private balcony
- Stackable washer and dryer

4 Bed / 2 Bath includes:
- 4 full-sized beds
- 4 desks with chairs & hutch
- 4 dressers
- 2 bathrooms
- 1 couch
- 2 arm chairs
- Fully-equipped kitchen with stainless steel appliances (refrigerator, microwave, oven/range and dishwasher)
- Garbage disposal and ice maker
-
Countertop eat-in bar w/ 4 kitchen stools
- Double sinks
- Private balcony
| Floorplan Type | 2026-2027 Rates (per person) |
|---|---|
| 1 Bed/ 1 Bath | $1,635 |
| 2 Bed/ 1 Bath | $999 |
| 4 Bed/ 2 Bath | $875 |
Rates are subject to change. Floor plans may vary. Square footage and/or dimensions are approximations and may vary between units. Select units may include ADA accessible features.
